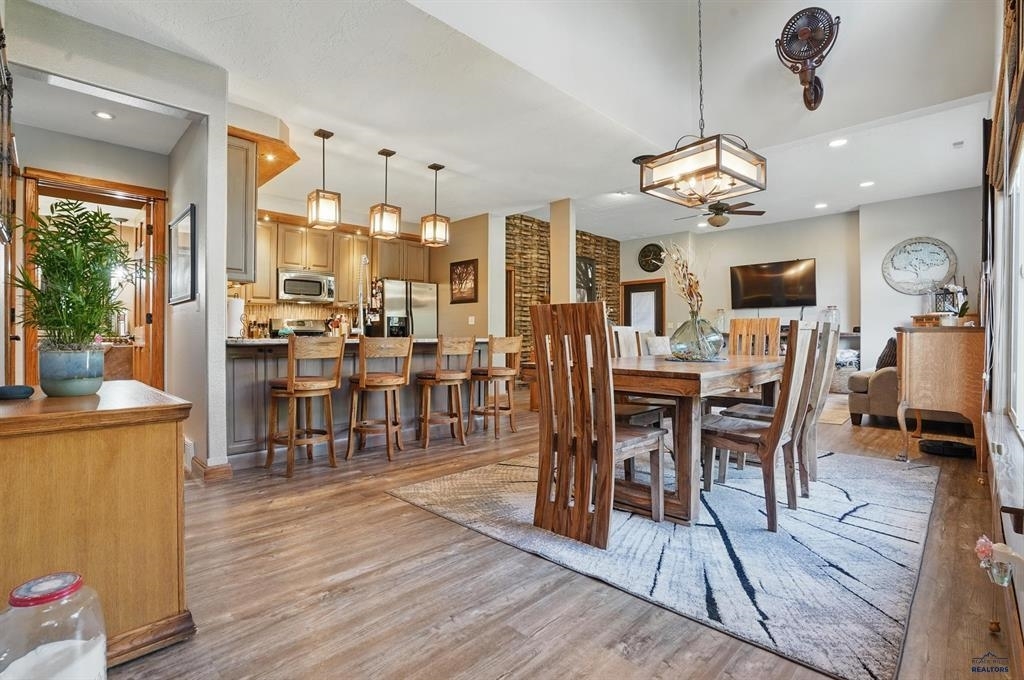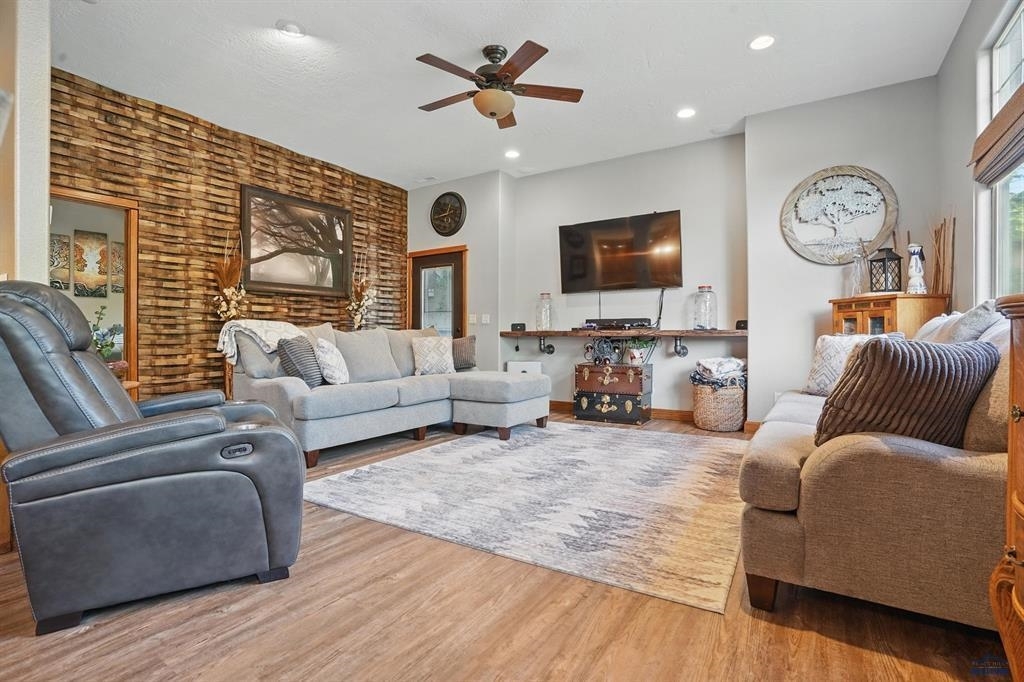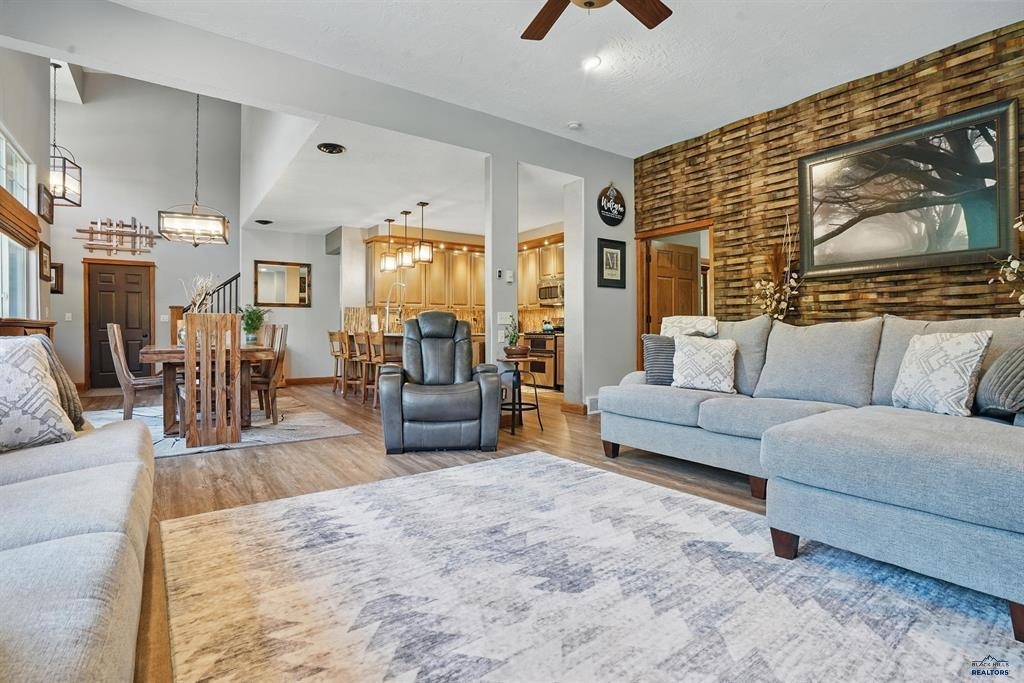


Listing Courtesy of: MOUNT RUSHMORE AOR / Century 21 Clearview Realty / Seth Malott
4842 Whispering Pines Drive Rapid City, SD 57702-8979
Active
$675,000
MLS #:
84768
84768
Lot Size
0.5 acres
0.5 acres
Type
Single-Family Home
Single-Family Home
Year Built
1994
1994
Style
1.5 Story
1.5 Story
School District
Rapid City
Rapid City
County
Pennington County
Pennington County
Listed By
Seth Malott, Century 21 Clearview Realty
Source
MOUNT RUSHMORE AOR
Last checked Jul 1 2025 at 1:11 AM GMT+0000
MOUNT RUSHMORE AOR
Last checked Jul 1 2025 at 1:11 AM GMT+0000
Bathroom Details
Interior Features
- Carpet
- Tile Floors
- Laminate Flooring
- Vaulted Ceiling(s)
- Walk-In Closets
- Garage Sink
- Cable
- Ceiling Fan(s)
- Garage Door Opener
- Stained Cement Floor
- Granite Countertops
Subdivision
- Whispering Pine
Property Features
- Fireplace: None
- Foundation: Slab
Heating and Cooling
- Natural Gas
- Electric
- Forced Air
- Hot Water
- Radiant Floor
- Refrig. C/Air
Exterior Features
- Paved Street
- Shed
- Rv Parking
- Roof: Composition
Utility Information
- Fuel: Gas, Electric
Stories
- 1.5
Location
Listing Price History
Date
Event
Price
% Change
$ (+/-)
Jun 20, 2025
Price Changed
$675,000
-4%
-24,900
Estimated Monthly Mortgage Payment
*Based on Fixed Interest Rate withe a 30 year term, principal and interest only
Listing price
Down payment
%
Interest rate
%Mortgage calculator estimates are provided by C21 ClearView Realty and are intended for information use only. Your payments may be higher or lower and all loans are subject to credit approval.
Disclaimer: Copyright 2025 Mount Rushmore Association of Realtors. All rights reserved. This information is deemed reliable, but not guaranteed. The information being provided is for consumers’ personal, non-commercial use and may not be used for any purpose other than to identify prospective properties consumers may be interested in purchasing. Data last updated 6/30/25 18:11




Description